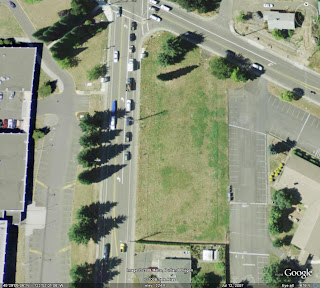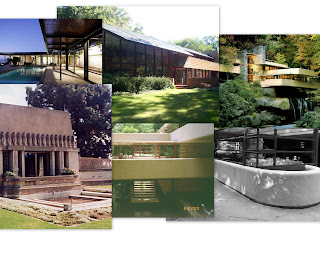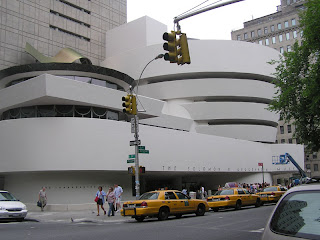

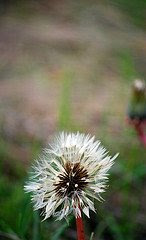
For the site we are using to hypothetically build our memorial is located across the street from our high school. the lot is sloped at an angle, which would need to be altered to fit the building, or what i would do is make the building be manipulated to the land. the actual land is often looked over in the community, it is just land, with shrubs and
dandilions. i would like to keep the land the same and maybe some how build part of the building over the lot, so maybe on the lower part of the lot that slopes down, make the building stand on stilts or something. so the land stays
organinc and natural. maybe even
keeping he
wild lifes presence still there. i also plan on
incorperating the sky into my building< class="blsp-spelling-error" id="SPELLING_ERROR_5">celing or skylights, still keeping that natural essence. because the site
doesnt have many pretty surroundings
persay, i would like to make the internal beautiful so the outside was not
neccesairy to show on street level. the plants will also be a
buig part on the lot. landscaping
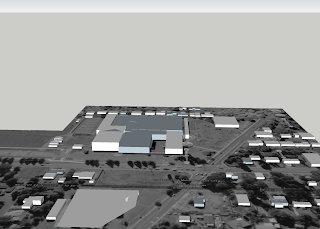 For this assignment, we were told to talk the image from google earth and take it onto sketch up 7 and convert it to 3-d model. this was the first time i used sketch up so it was very interesting learning all the new shortcuts and tool. we had to make the model to scale. it was very interesting learning everything.but i think i got it down pretty well. i tried to spend as much time as possible on my model.
For this assignment, we were told to talk the image from google earth and take it onto sketch up 7 and convert it to 3-d model. this was the first time i used sketch up so it was very interesting learning all the new shortcuts and tool. we had to make the model to scale. it was very interesting learning everything.but i think i got it down pretty well. i tried to spend as much time as possible on my model.